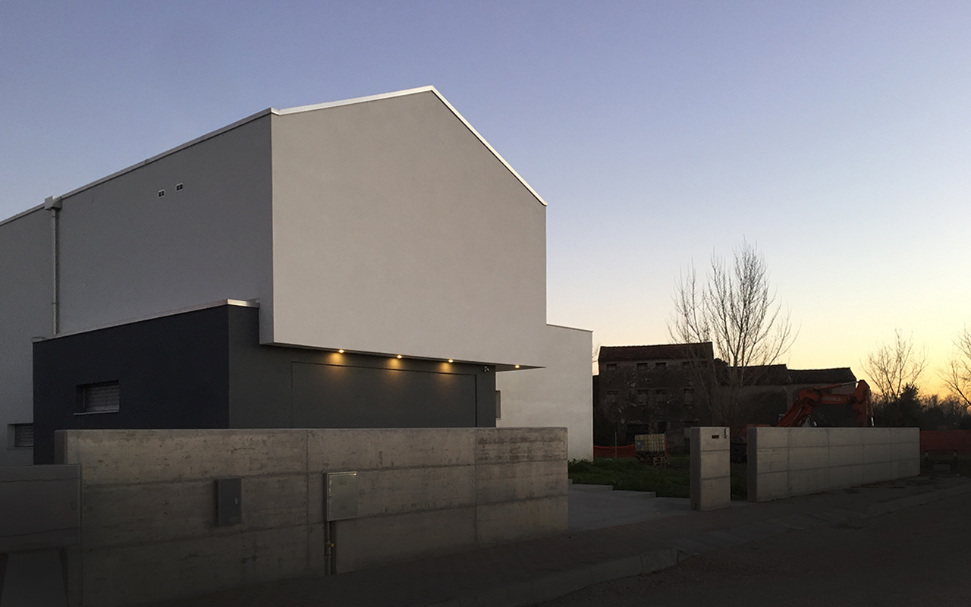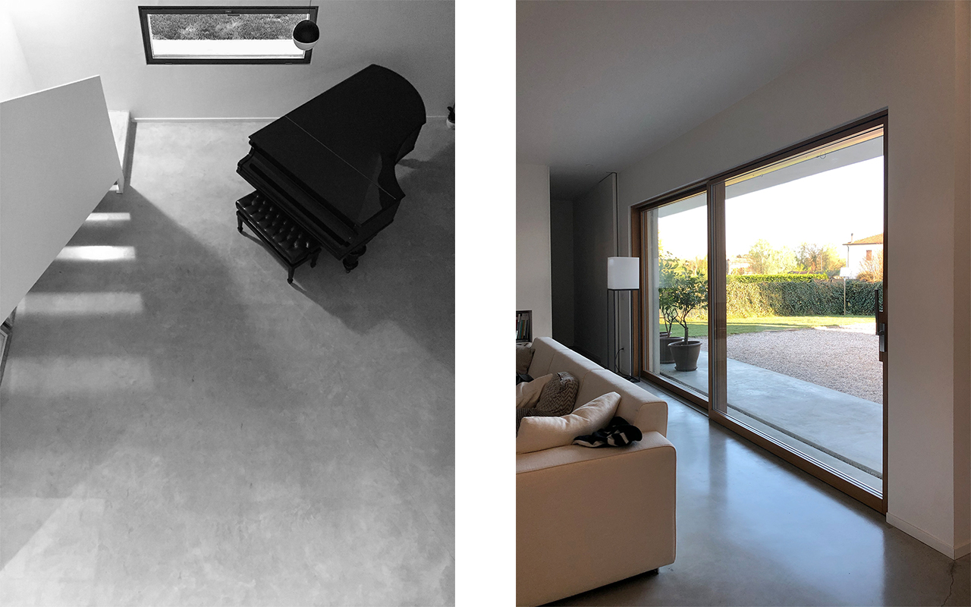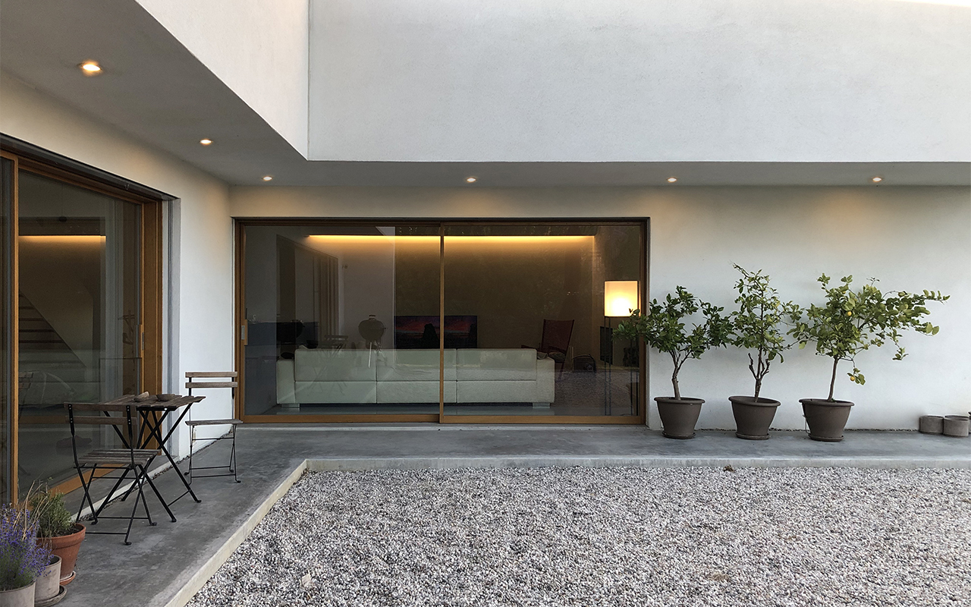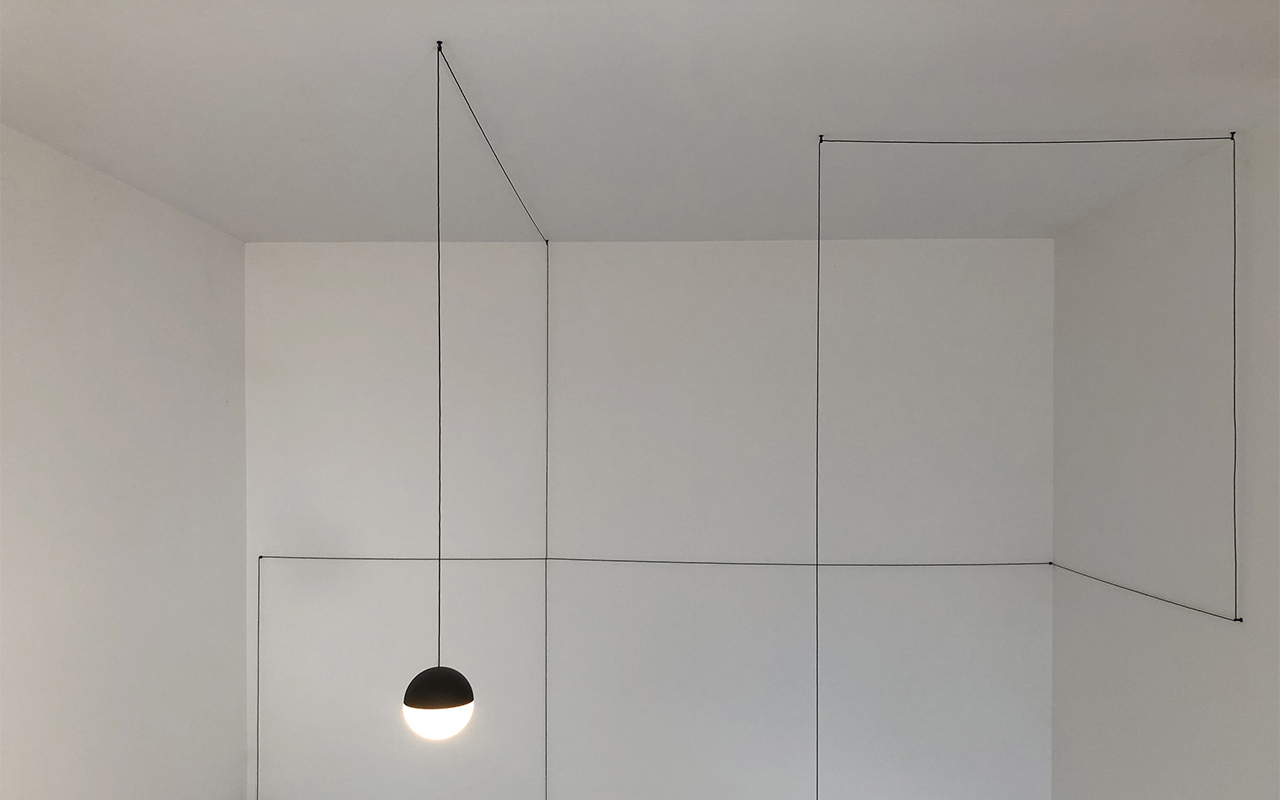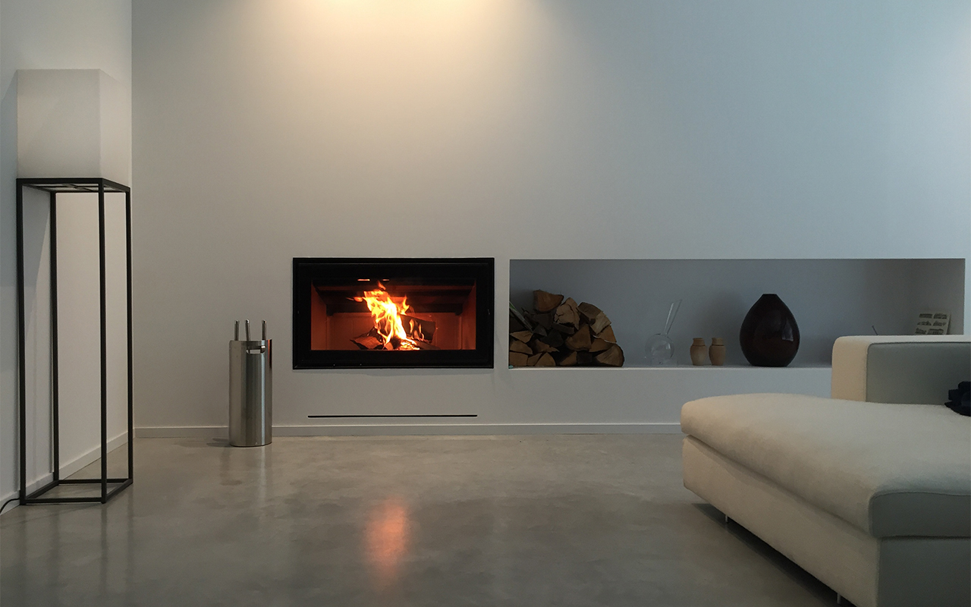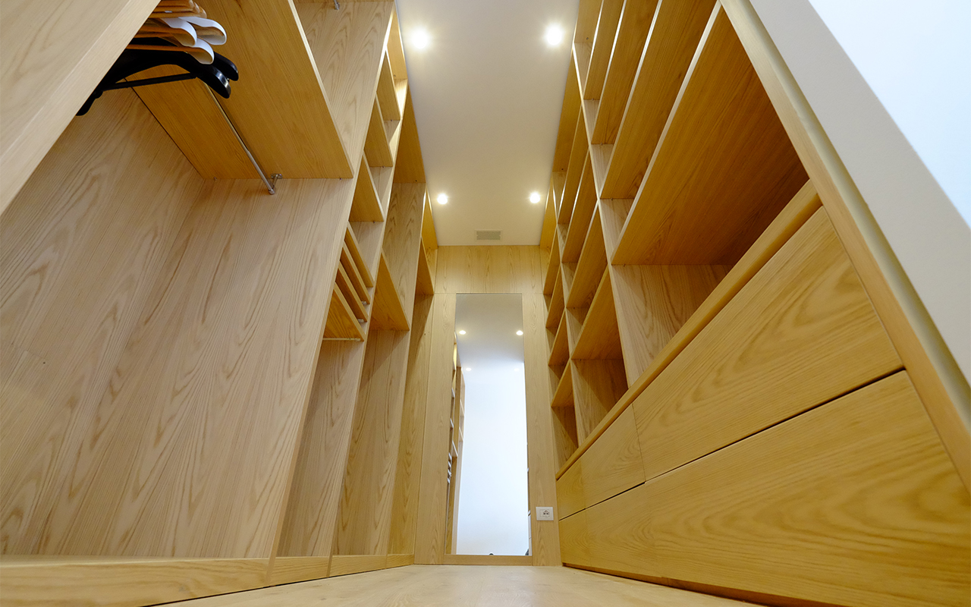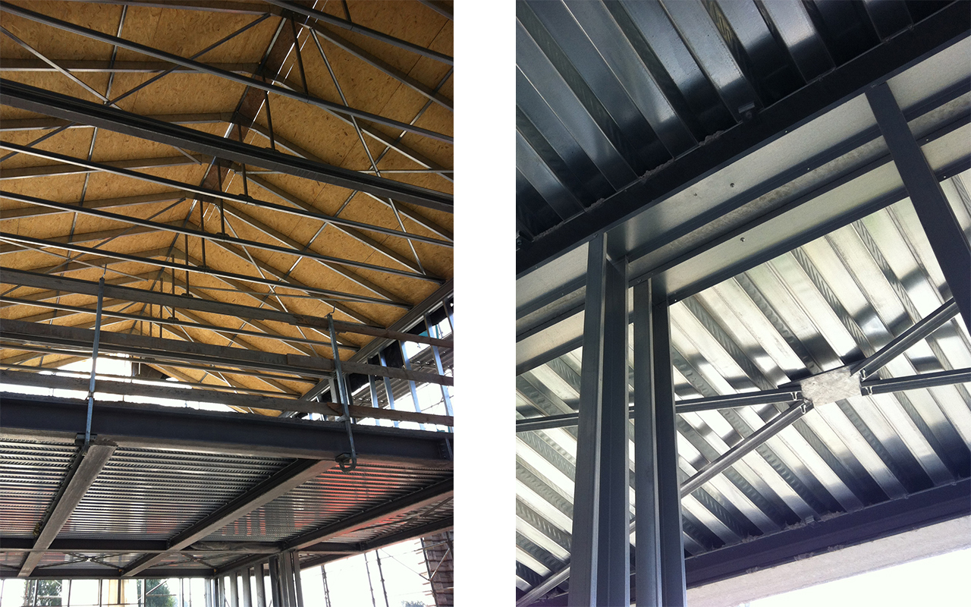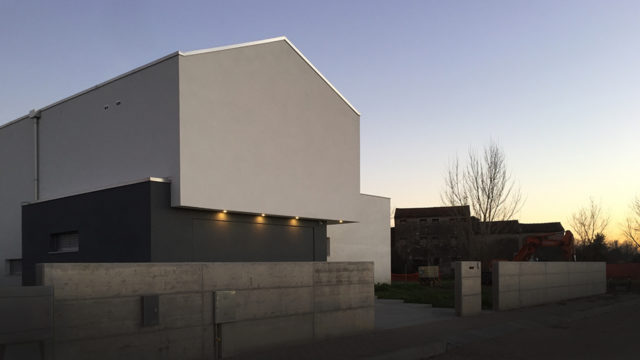
CASA SL (RO)
2016
cliente: privato
Abitazione unifamiliare che sorge in un lotto di 800 m2 nella città di Rovigo, in un contesto residenziale di nuova edificazione caratterizzato da condomini e villette immerse nel verde, sviluppato in prossimità del centro storico cittadino. L’abitazione appare come la sovrapposizione di tre volumi dalle linee semplici, differenziati dalle tonalità delle finiture e da un gioco di sbalzi e rientranze, che dà movimento ed individua le funzioni interne. Tutta la struttura è in profilati in acciaio e i tamponamenti perimetrali sono realizzati in materiali coibentanti con il sistema a secco, che permette un notevole abbattimento delle tempistiche e dei costi rispetto al cantiere tradizionale. Un accurato studio della stratigrafia delle pareti e del sistema impiantistico (con pompa di calore alimentata dal fotovoltaico integrato in copertura) ha permesso il raggiungimento di ottime prestazioni termiche sia durante il periodo invernale che estivo, portando l’edifico in classe energetica A4.
Il volume contraddistinto dalla finitura color grigio antracite ospita il locale garage; i locali di servizio e la zona cucina-pranzo sono collocati nel volume ad un solo livello, mentre la zona giorno si sviluppa oltre questi due “blocchi” che definiscono l’ingresso vero e proprio all’abitazione. Al piano superiore si sviluppa la zona notte, messa in comunicazione con il piano inferiore grazie ad un’ampia doppia altezza centrale. Apparentemente chiusa verso l’esterno nei lati nord e ovest, la casa si apre totalmente al verde privato grazie alle ampie vetrate sul lato sud, regalando luminosità agli ambienti e permettendo di sfruttare al massimo il soleggiamento in ogni stagione grazie alle logge che regolano l’irraggiamento e il calore e grazie anche all’orientamento ottimale dell’edificio e delle sue aperture.
Detached house set in a plot of 800 m2 in the town of Rovigo, in a new residential context featured of condominiums and villas surrounded by greenery, developed near the historic center. The house appears as an overlapping of three volumes defined by simple lines, different finishing shades and a game of overhanging and recessing, which gives movement and identifies the internal functions. The whole structure is made of steel profiles and perimeter wall are made of insulating materials: this “dry” construction system allows a considerable reduction of timing and cost compared to traditional construction. A careful study of the wall’s stratigraphy and plant system (heat pump powered by PV integrated into the roof) has enabled us to achieve excellent thermal performance during both winter and summer, bringing the building to energy class A4.
The volume marked by anthracite gray finishing hosts the garage; the service rooms and the kitchen/dining area are located into the single level volume, while the living area is spread over these two “blocks” that define the real entrance to the house. Upstairs is the sleeping area, put in communication with the lower level by a broad central double height. Apparently closed to the outside in the north and west sides, the house opens completely to the private garden thanks to the large windows on the south side, giving brightness to the rooms and allowing to take the maximum advantage of sunshine during all the seasons thanks to the loggias that regulate irradiation and heat and also thanks to the optimal orientation of the building and its openings.
